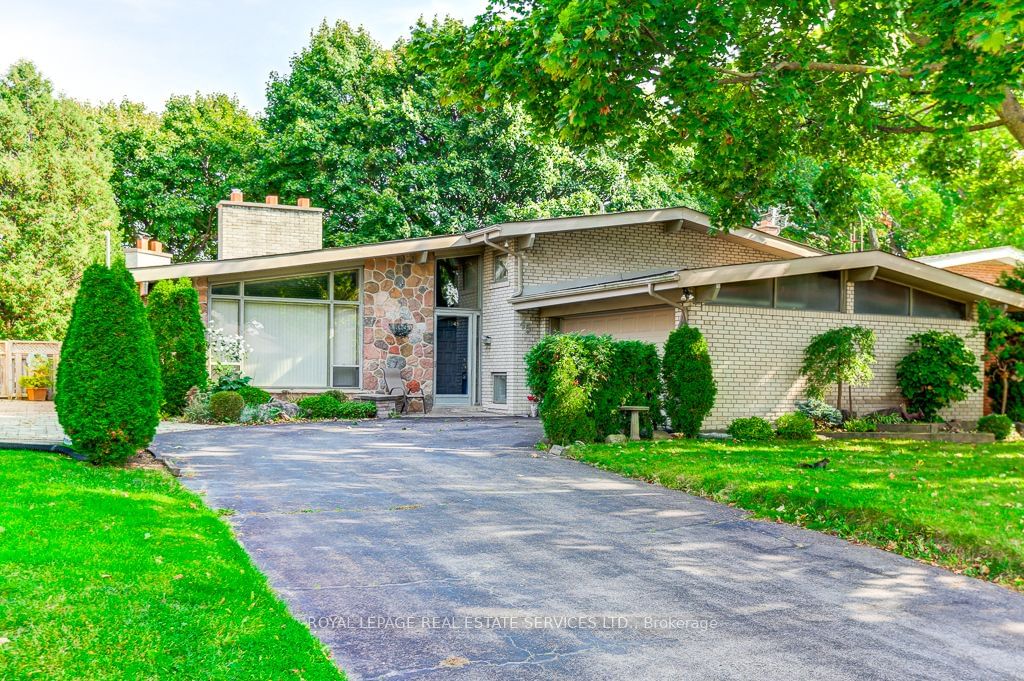$1,629,000
$*,***,***
3+1-Bed
3-Bath
2500-3000 Sq. ft
Listed on 10/29/24
Listed by ROYAL LEPAGE REAL ESTATE SERVICES LTD.
Beautifully located in Princess Anne Manor, one of Toronto's most beautiful and tranquil neighbourhoods. The lot is 60 x 140 with no neighbours behind. Backing onto Richview track gives an exciting but at times serene view. This expansive side-split home offers a blank canvas for families to renovate or build. The quiet rarely travelled street has many mature trees. Open concept floor plan with high ceilings and perfect for entertaining with your personal updates. Stone fireplace in the dining room which flows into the kitchen. The great room and kitchen would work well as entertaining space. It features an elevated ceiling , gas fireplace and built in cabinets. Sliding glass doors lead to a interlocking brick patio, fenced yard and expansive view. There are 3 good sized bedrooms, plus a 4th bed on the main level. This homes location is great with the Top-rated schools are just a short walk away, including Richview Collegiate, St. George's J.S and John G. Althouse M.S., St Gregory's, Michael Power, Rosethorn French Immersion. Close to St. Georges Golf club. A short walk to Richview plaza, library, trails, and parks, and easy access to highways 427, 401, and the QEW, commutes to downtown or the airport. In the next few years there will be easy access to future LRT. Don't miss your opportunity! All appliances and mechanicals will be as is.
W9767767
Detached, Sidesplit 4
2500-3000
9+2
3+1
3
2
Built-In
4
Central Air
Unfinished
Y
N
Brick
Forced Air
Y
$8,055.30 (2024)
140.18x60.08 (Feet)
